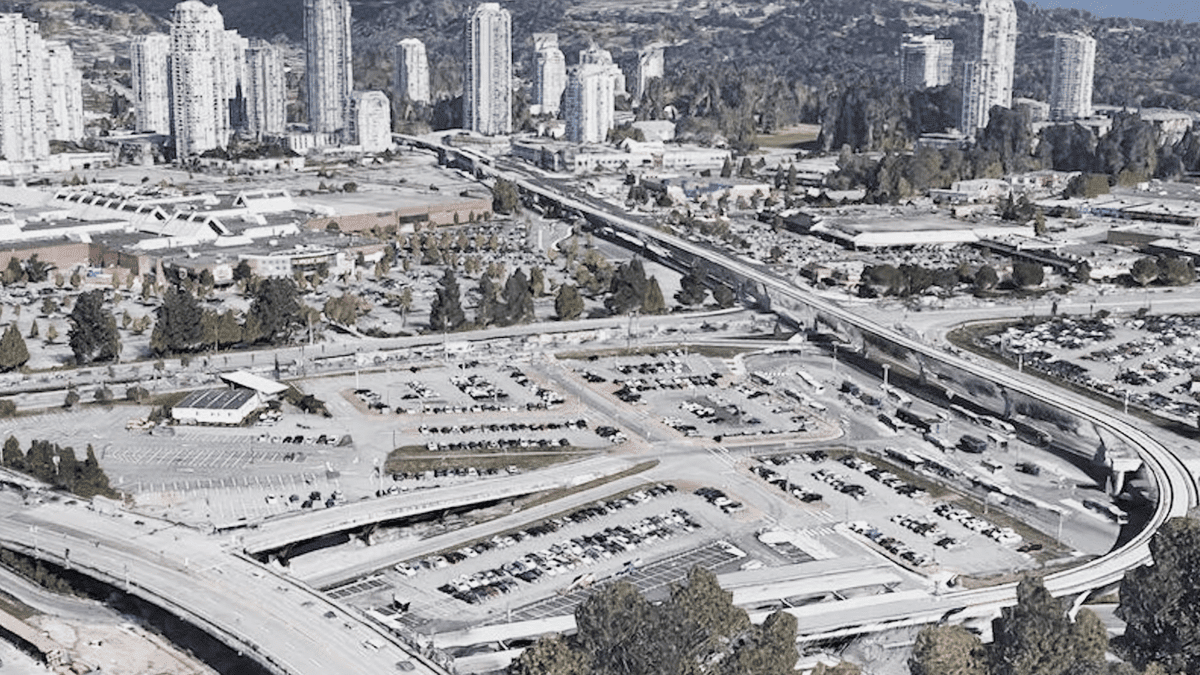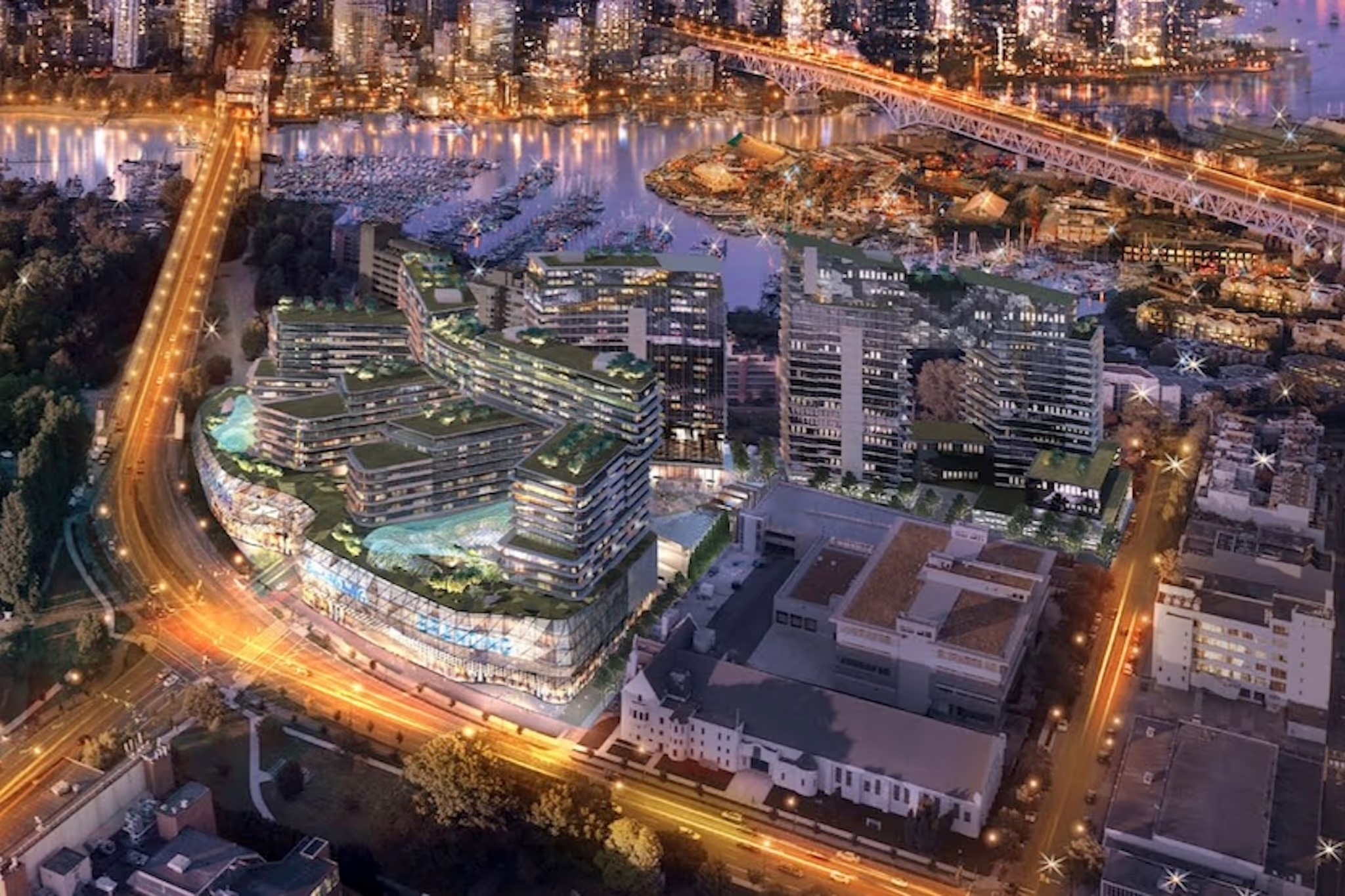TransLink has massive transit-oriented development plans for its existing surface park-and-ride lot and bus exchange adjacent to Coquitlam Central Station.
In late 2022, Daily Hive Urbanized first reported that this 9.3-acre lot at 2920 Barnet Highway — the southwest corner of the intersection of Barnet Highway and Pinetree Way — is being eyed as a project site for TransLink’s recently created for-profit real estate development division.
At the time, the public transit authority had kicked off the process of seeking a design contractor to create a master plan for the site’s development.
And now, we have our first sense of the potential scale of this proposed project.
Just recently, TransLink submitted its pre-application to the City of Coquitlam, outlining a proposed master plan that calls for nine towers.
This includes eight residential towers with 3,400 residential units and ground-level retail/restaurant space, and one mixed-use tower with a hotel and office space.
All of this will be integrated with a bus layover facility and a public park.
The project’s selected architectural design firm is Arcadis. At this early stage, no other details have been made available.

Site of the park-and-ride and bus exchange facilities for Coquitlam Central Station. (Google Maps)

The park-and-ride facility serving Coquitlam Central Station. (Google Maps)

The bus exchange serving Coquitlam Central Station. (Google Maps)
Coquitlam Central Station is served by SkyTrain Millennium Line and the West Coast Express commuter rail, and its bus exchange is among the largest and busiest in Metro Vancouver’s northeast sector. The development site’s existing primary use as a park-and-ride facility makes it one of TransLink’s largest, with a capacity of 1,060 vehicles. The daily parking rate is $3.00, and a monthly parking pass is $60.00.
Upon inquiry, TransLink spokesperson Dan Mountain told Daily Hive Urbanized the public transit authority is in the process of awaiting feedback from City staff.
“Once we have feedback, we will work with the City of Coquitlam on advancing an application which will involve engagement,” he said.
This could potentially be one of the largest for-profit, high-density, transit-oriented developments in the world led by a public transit authority — on the scale of some of the projects by well-known initiatives in parts of Asia, such as those by Hong Kong’s MTR Corporation and in Japan.

SkyTrain Coquitlam Central Station. (Kenneth Chan/Daily Hive)

West Coast Express commuter rail at Coquitlam Central Station. (Kenneth Chan/Daily Hive)
Immediately to the east at the 11.6-acre site of 2954-2976 Pheasant St., 2960-2968 Christmas Way, and 2950 Lougheed Highway, QuadReal Property Group and Marcon Development have plans to build “TriCity Central” — a project with nine towers up to 60 storeys, entailing 3,000 strata market ownership condominium homes, 1,000 secured purpose-built rental homes, a major childcare facility for up to 220 kids, a hotel with 150 guest rooms and a conference centre, 170,000 sq. ft. of office space, and significant retail/restaurant uses within the lower levels of the various buildings, including an anchor grocery store.
TriCity Central, which has received conditional approval, will be built in phases, providing homes for up to 8,000 residents and commercial space for up to 1,500 jobs. An east-west pedestrian overpass across Lougheed Highway will link TriCity Central with the TransLink site.

2022 artistic rendering of the TriCity Central redevelopment in Coquitlam. (Marcon Development/Quadreal Property Group/Perkins & Will)

2022 artistic rendering of the TriCity Central redevelopment in Coquitlam. (Marcon Development/Quadreal Property Group/Perkins & Will)

2022 artistic rendering of the TriCity Central redevelopment in Coquitlam. (Marcon Development/Quadreal Property Group/Perkins & Will)
Just to the west, Delcor Holdings and Polygon Homes previously proposed to redevelop the 4.5-acre Rona home improvement store at 2800 Barnet Highway into four towers between 40 storeys and 48 storeys, containing over 1,000 strata market ownership condominium homes, 300 secured purpose-built rental homes, and 146,000 sq. ft. of commercial space.
All three of these project concepts generally align with the high-density, mixed-use development principles outlined in the City of Coquitlam’s 2020-created City Centre Area Plan. The plan emphasizes a balanced mix of major residential uses and commercial or employment spaces that contribute to the economic vibrancy of the emerging downtown core.
According to the area plan, the vicinity around Coquitlam Central Station is designated as the “Pinetree-Lougheed Precinct,” envisioned as a “striking gateway” into the city centre. This precinct is planned to feature an office business district and potentially a hotel and conference centre as a central anchor. High-density residential development is also a key component of the vision for this area.
Since the area plan was finalized, these principles, prescriptions, and stipulations are now further reinforced by the provincial government’s transit-oriented development legislation, which designates Coquitlam Central Station as a Transit-Oriented Area for residential uses.

Conceptual artistic rendering of the Pinetree-Lougheed Precinct next to Coquitlam Central Station, as outlined within the 2020-approved City Centre Area Plan. (City of Coquitlam)
The driving rationale behind the redevelopment of Coquitlam Central Station’s park-and-ride and bus exchange is rooted in TransLink’s broader strategy to generate long-term ancillary revenue. By doing so, the public transit authority aims to ease upward pressure on fares, property taxes, and other fees, while also contributing to solutions for the region’s housing affordability and supply challenges, and encouraging increased public transit ridership.
This strategy involves not only optimizing under-utilized properties within TransLink’s existing portfolio but also acquiring new sites for transit-oriented development opportunities.
TransLink’s first project under its real estate development division is a new 30-storey, mixed-use tower at the site of 2096 West Broadway and 2560-2576 Arbutus St. — immediately adjacent to SkyTrain’s future Arbutus Station. As a joint partnership with PCI Developments, it will contain 260 secured purpose-built rental homes, 7,400 sq. ft. of retail/restaurant space, 7,100 sq. ft. of community organization space, and allocated space for a future secondary entrance into the subway station. Construction could begin later in 2025 for a completion in 2029.
In January 2025, TransLink began public consultation on the second project by the division. It is proposing to redevelop its former North Vancouver Transit Centre bus depot at 502 East 3rd St. The proposal for the 2.2-acre site calls for a pair of 16-storey towers with about 400 secured purpose-built rental homes and 14,000 sq. ft. of retail/restaurant space.

October 2024 artistic rendering of 2096 West Broadway and 2560-2576 Arbutus Street, Vancouver. (Musson Cattell Mackey Partnership/PCI Developments/TransLink)

October 2024 artistic rendering of 2096 West Broadway and 2560-2576 Arbutus Street, Vancouver. (Musson Cattell Mackey Partnership/PCI Developments/TransLink)

Preliminary concept for the Moodyville Development at 502 East 3rd Street, North Vancouver. (Francl Architecture/TransLink)

Preliminary concept for the Moodyville Development at 502 East 3rd Street, North Vancouver. (Francl Architecture/TransLink)
by Kenneth Chan| Apr 8 2025, 11:24 am
Source: dailyhive.com



